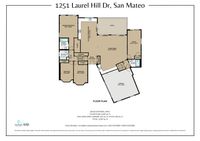1251 Laurel Hill Drive
San Mateo
- 1
- 2
- 3
- 4
- 5
- 6
- 7
- 8
- 9
- 10
- 11
- 12
- 13
- 14
- 15
- 16
- 17
- 18
- 19
- 20
- 21
- 22
- 23
- 24
- 25
- 26
- 27
- 28
- 29
- 30
- 31
- 32
- 33
- 34
- 35
- 36
- 37
- 38
- 39
- 40
- 41
- 42
- 43
- 44
- 45
- 46
- 47
- 48
- 49
- 50
- 51
- 52
- 53
- 54
- 55
- 56
- 57
- 58
- 59
- 60
- 61
- 62
- 63
- 64
- 65
- 66
- 67
- 68
- 69
- 70
- 71
- 72
- 73
- 74
- 75
- 76
- 77
- 78
- 79
- 80
- 81
- 82
- 83
- 84
- 85
- 86
- 87
- 88
- 89
- 90
- 91
- 92
- 93
- 94
- 95
- 96
- 97
- 98
- 99
- 100
- 101
- 102
- 103
- 104
- 105
- 106
- 107












































































































A Modern Retreat with Canyon Views, Soul, and Space to Grow
Your Dream Home Awaits at 1251 Laurel Hill Drive—Where Style Meets Serenity, this ranch-style retreat nestled in the San Mateo Highlands will have you falling in love with every detail. A rare blend of style, intention, and function, tucked into one of the most beloved neighborhoods in San Mateo. This expanded single-level ranch-style home brings together the best of modern living and timeless charm, all framed by peaceful canyon views and a strong sense of community.
Inside, you’ll find a light-filled layout with 4 bedrooms, 3 full bathrooms, and spaces that adapt to the rhythms of real life. Think: slow mornings under skylights, golden hour dinner parties, and cozy evenings by the fireplace with a live-edge walnut mantel sourced from a fallen local tree.
The chef’s kitchen is the heart of the home—completely reimagined with custom maple cabinetry, stunning blue quartzite counters, and a Wolf 6-burner range with pot filler. Whether you're cooking for two or ten, this space is built to inspire.
All three bathrooms have been beautifully remodeled with custom cabinetry, marble countertops, and porcelain tile—bringing spa-like calm to your everyday routine. The primary suite includes a luxe en-suite with a double shower and four shower heads.
A converted wet bar/library adds character and functionality, complete with a wine fridge, freezer drawers, and open shelving—perfect for entertaining or winding down.
Step outside to a custom IPE wood deck that overlooks the canyon. It’s a place to gather, exhale, and dream. With a hot tub, gas line for an outdoor kitchen, and eco-friendly landscaping, the backyard is as low-maintenance as it is stunning.
Modern upgrades like a Generac generator, tankless water heater, and a new furnace (2024), make this home move-in ready—with systems that support your lifestyle now and well into the future.
Located just minutes from Highlands Rec Center, top-rated schools, and trails that feel like a reset button, this home offers more than square footage. It offers a feeling. And it’s waiting for you.
List of Improvements & Notable Features
Kitchen & Interior:
Approx. 330 sq ft expansion (2018, permitted)
Chef’s kitchen moved and expanded:
Custom solid maple cabinetry with tongue-and-groove carpentry
Blue quartzite countertops (natural stone)
Wolf 6-burner gas range with pot filler
Stainless steel appliances + appliance garage
All bathrooms remodeled with:
Solid maple cabinetry
Marble countertops
Porcelain tile
Converted wrap-around wet bar/library with:
Quartz counters
Wine fridge
Freezer drawers
Sink + open shelving
Oak hardwood floors throughout
Live-edge walnut fireplace mantel from local Claro Walnut tree
Vaulted ceilings + skylights
Tankless water heater
Copper plumbing
Fire sprinkler system
Cat6 Ethernet wiring
HVAC system replaced (2011), new furnace installed (2024)
New garage door
Outdoor & Systems:
CustomIPE hardwood deck
Hot tub (installed 2024)
Natural gas line run to backyard for outdoor kitchen setup
Low-water, eco-friendly, self-sustaining landscaping
Generac backup generator connected to city gas line (installed 2021)
Peaceful canyon and tree-lined views
Location
Details
Floorplans
