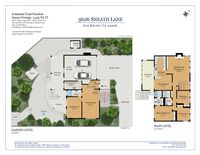3626 Sneath Lane
San Bruno
3626 Sneath Lane
Wide open spaces, beautiful grasslands and a vista onto some of the most precious land in San Mateo County define this 2,455 square foot amenity-rich home perched on the edge of Sweeney Ridge.
The four bedroom, three bath house off a semi-private drive is a rare opportunity to gain lots of seclusion inside and out. This two story home backs Sweeney Ridge, a swath of Golden Gate Park National Conservancy Land where the Spaniards first discovered the Bay.
Inside, you have plenty of room to grow and unwind in a space that’s been modernized. The remodeled Craftsman-style eat-in kitchen overlooking the open space features high-end appliances, custom cabinetry and new bamboo flooring. For lounging, enjoy multiple options: The formal living room with dramatic slate tiled fireplace, expansive downstairs media room, or sunroom with skylights overlooking rolling mountain tops.
Immerse yourself in California’s natural beauty and enjoy modern upgrades that make this a hot spot just outside San Francisco.
Top features:
-
Fully modernized kitchen featuring new rich cream quartz countertops, new stainless steel farmhouse sink and Dewillis cherrywood shaker style honey glazed cabinets against a metallic sunset glass tile backsplash.
-
Custom cabinetry features pegs to fit China and dinnerware, a baking center w/ built-in Kitchenaid shelf on soft hinges and a lazy susan.
-
Kitchen appliances include Samsung six burner stove with dual oven and kobe range, and LG refrigerator.
-
Eat-in kitchen with bar seating around a peninsula allow for easy cooking and entertaining.
-
Bright sunroom with skylights creates warm respite for reading, relaxing or crafting.
-
Master suite features startling views of beautiful open space. Includes two large closets and an updated bath with shower and separate vanity area.
-
Three generous bedrooms with long closets and large windows.
-
Upstairs bathroom features separate vanity from shower/bath area, new modern tile floors, new crisp white vanity and fixtures.
-
Downstairs media room is generous space for multiple uses, including home theater or game room.
-
Living room emits sophisticated depth with a tetris patterned slate fireplace that rises to the ceiling and a stylish steel and wood wall-hung bookcase reminiscent of Mid-Century Modern cool.
-
New hardwood floor in upstairs bedrooms, upstairs living room and downstairs media room. New bamboo flooring in kitchen.
-
Large two-car garage with built-in shelving.
-
Dedicated laundry room generous enough for multiple uses.
-
Downstairs bedroom w/ built-in murphy bed and direct access to backyard and bathroom. Perfect as an in-law unit, au pairs quarters, office or additional bedroom.
-
Other updates include: Energy star-rated furnace, high-end water filtration system used by athletes and stars, landscaping, lighting, fixtures and windows.
-
Expansive backyard features multiple intimate gathering spots to gape at sprawling open space.
-
Semi-private drive off quiet, wide street that dead ends to open space. Optimal rare privacy in a breathtaking setting just outside San Francisco.
-
Close to Highway 1, Interstate 280, and Colma and Daly City BART stations.
-
House is within minutes of prime surf spot Linda Mar beach and the newly remodeled Serramonte Shopping Center’s farmer’s market, movie theater and shopping options.
Location
Floorplans

